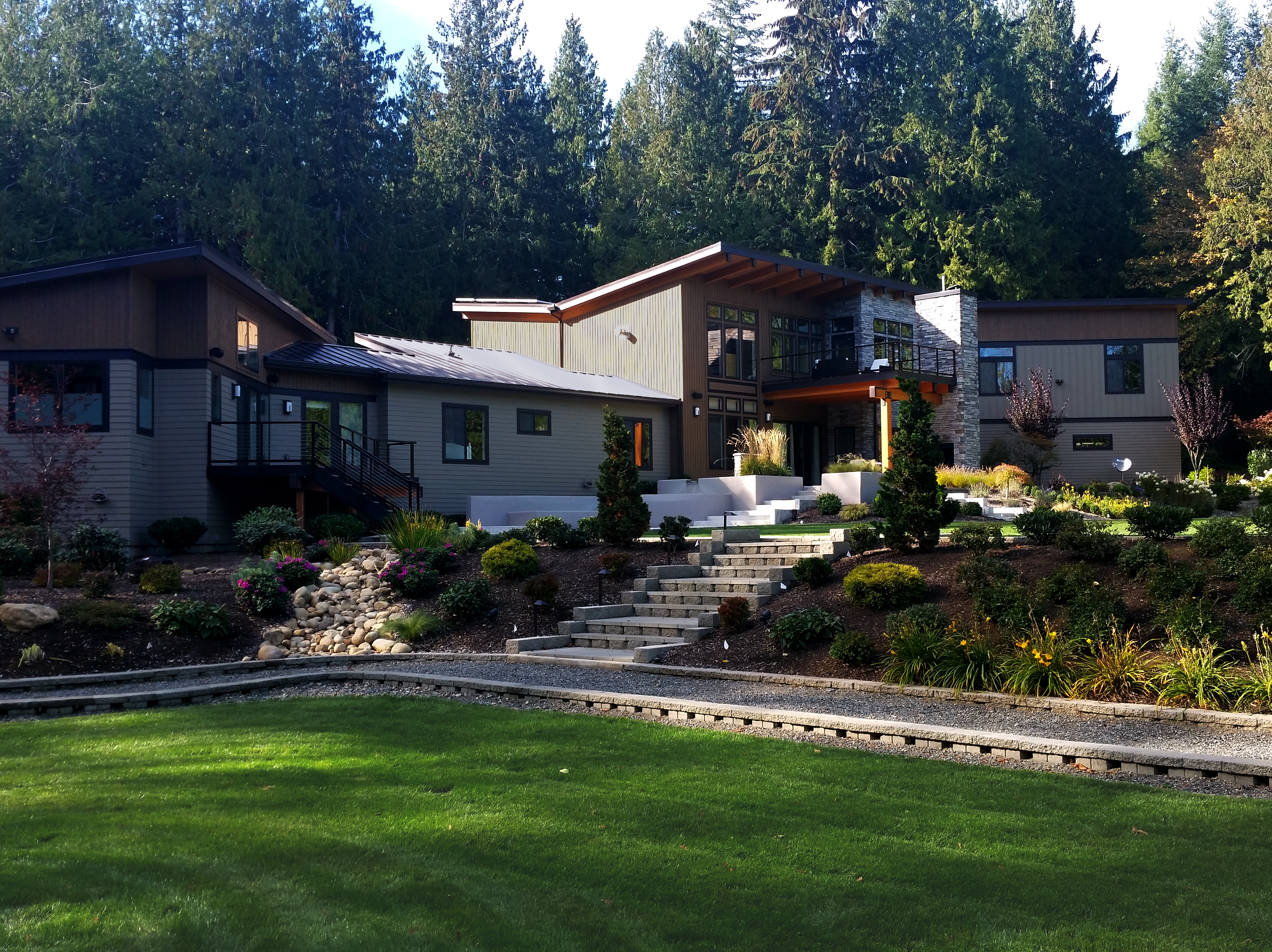
Fall City
This modern Fall City home is breaking new ground for our firm. It is a departure from traditional homes to a more modern aesthetic. The Home started out as a one-story residence but as the design progressed, we added a bonus room on the upper floor as well as a guest suite over the garage.
The home has a full array of Photo Voltaic cells on the roof over the entry, another new direction for us. The solar cells help generate much of the electricity needed to power the home’s heating and cooling system, resulting in a nice check from the power company at the end of each year for surplus energy that is sold back to the grid. We are proud to have this as our first solar powered home.
Project year
2015




