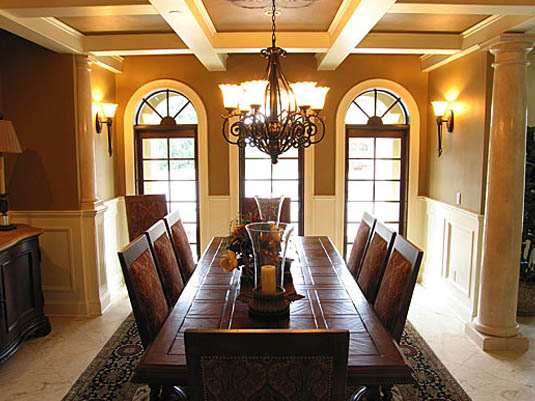
Gamblin Residence
This home is designed to evoke the feeling of an Italian countryside villa with its rustic style and tile roofs. The main focal point of the home is the breathtaking view of Mount Rainier, framed by the vanishing edge swimming pool.
The symmetrical front elevation guides the eye to the entry where guests are greeted by a curved staircase sweeping to the upper floor. From here, a catwalk provides a view into the great room while granting access to the upstairs bedrooms. Much of the detailing is traditional but the overall floor plan is casual with a spacious great room located just off the kitchen. On cloudy days when the mountain view isn’t cooperating, the owners enjoy their home theater or a quiet soak in the tub, surrounded by a private garden just outside the master bathroom. Guests have the option of staying at the guest apartment located over the garage with all the comforts of home at a reduced scale.
Project year
2006Resources
Meg King Interior Designer
Darwin Webb Landscape Architects













