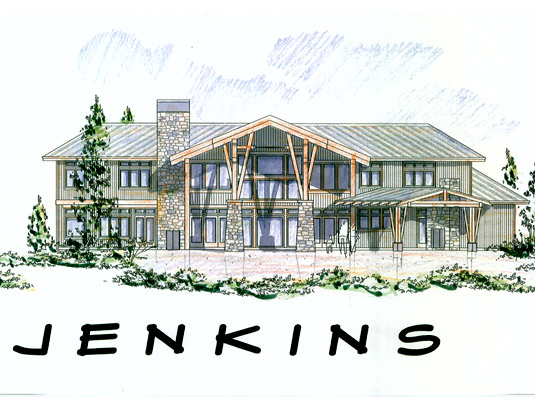
Alaska Timber Frame
The Jenkins residence is situated on a bluff overlooking the bay in Juneau, Alaska. The view is awe inspiring with distant snow capped mountains and the sunlight glistening off the water. The home is a hybrid timber frame structure with Douglas Fir timber beams and stone columns framing the entry and view of the water. This project strives for a modern, clean aesthetic while paying homage to the rugged wilderness. The home is proof that modern can be warm and inviting. To lower energy costs, triple pane windows combined with super-insulated foam wall panels will keep the Alaskan winter outside. The heating system utilizes geothermal heating from a local source in the ground. This provides heating for both water for radiant flooring. The floor plan blends grand and intimate spaces, creating a home that is exciting, comfortable, and great for entertaining.





