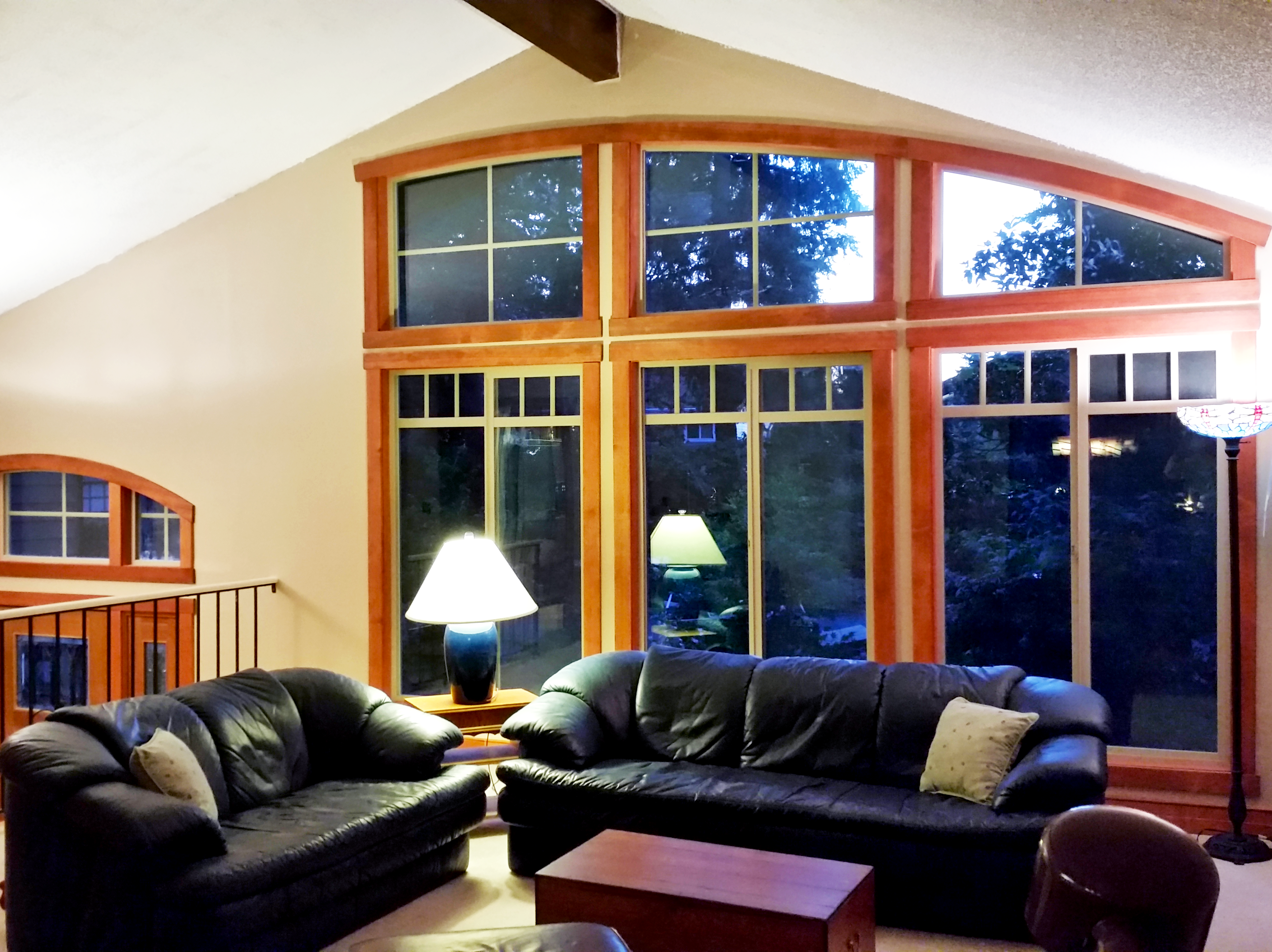
Split Level Remodel
This 1970’s split level home had some good existing features, but had marginally sized master bedroom. Originally, the home had 4 bedrooms on the upper floor and 1 bedroom on the lower floor, along with a larger family room. As the client had no use for a total of 5 bedrooms some of them were converted to fill other functions. One of the existing bedrooms was converted into a cozy room with French doors that can work either as a den or an office space. Another bedroom was converted into walk-in closets for the master bedroom and an adjacent bedroom, resulting in a larger master bedroom.
The exterior was modified with new siding, trim, and large curved windows. The curved windows help enhance the good view from the inside looking out, and makes for a dramatic look. The remodel resulted in a functional home with interesting, unique features which greatly increased the value of the home.


