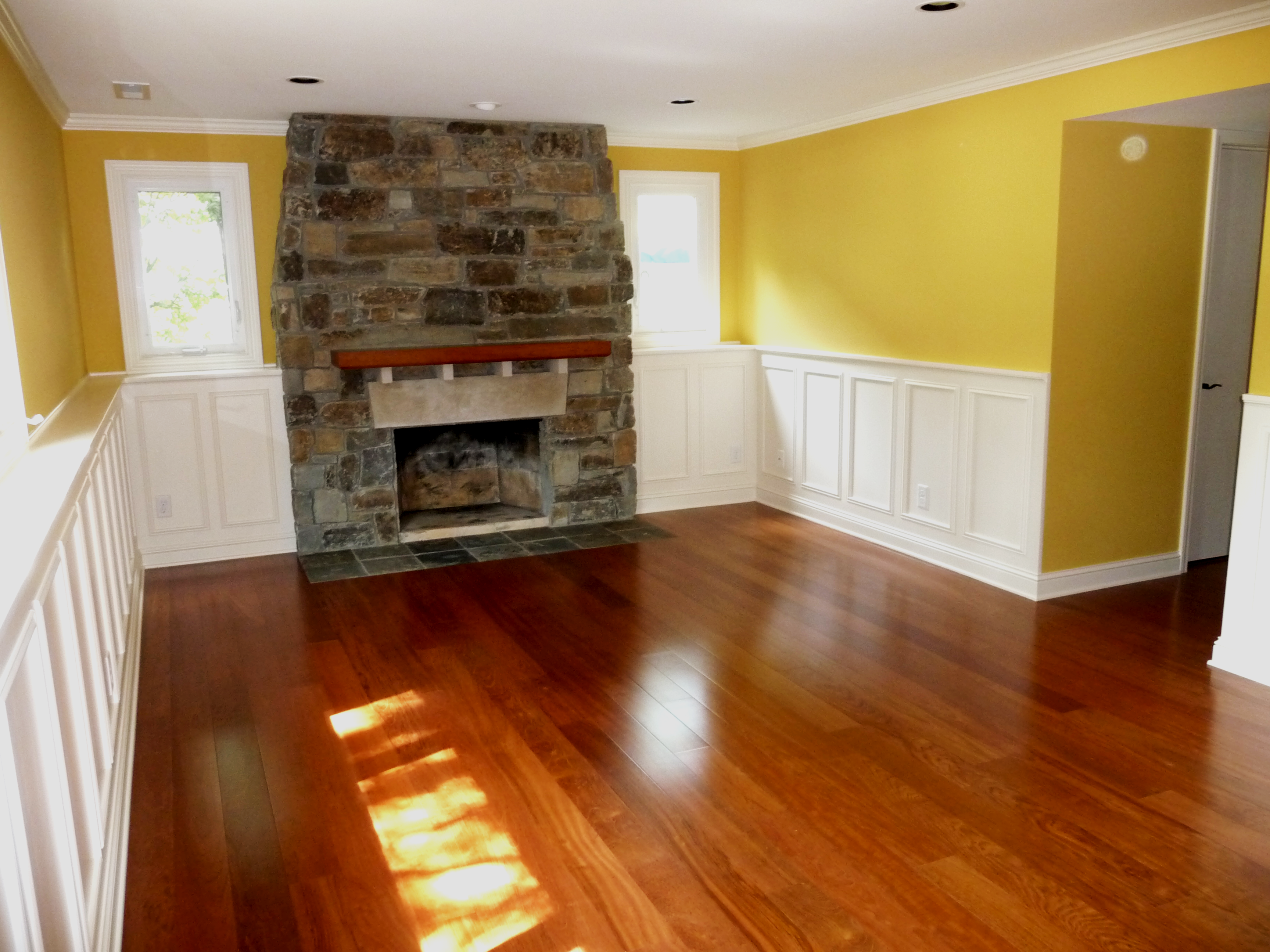
Tri-Level Remodel
The existing floorplan of this 1970’s Tri-Level home had a lot to offer, but needed a little bit of rework in order to not feel dated. Before the remodel, the kitchen was completely closed off from the rest of the house. By opening up the space and relocating the kitchen to a more central location, resulting in an open plan with a spacious kitchen, a cozy dining nook, and a new casual space to relax near the kitchen. In order to help define the spaces, we added a timber frame truss to the ceiling.
The more formal space downstairs was updated with a new fire place in order to fit with the rest of the remodel. This space provides for casual gathering opportunities for family and friends but could also be used for more formal occasions and dinners.






