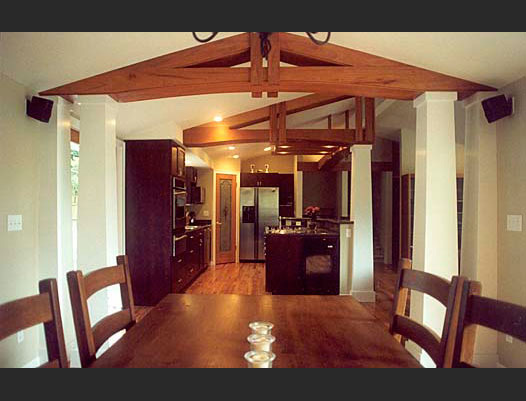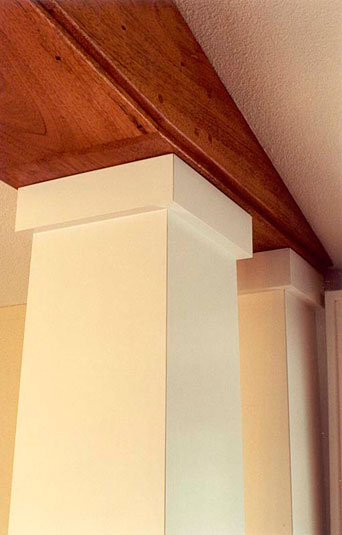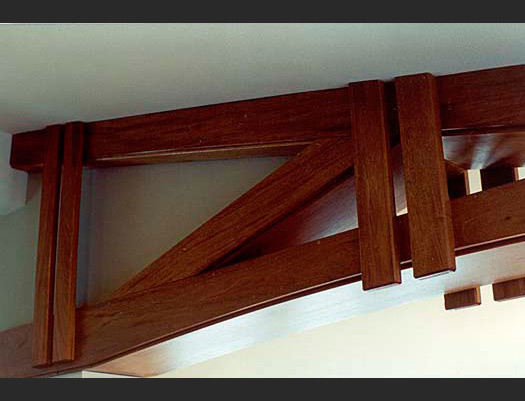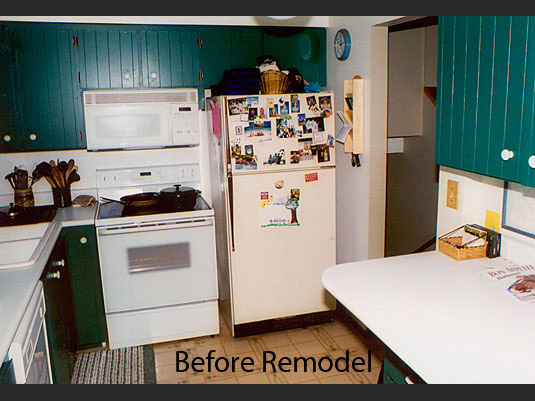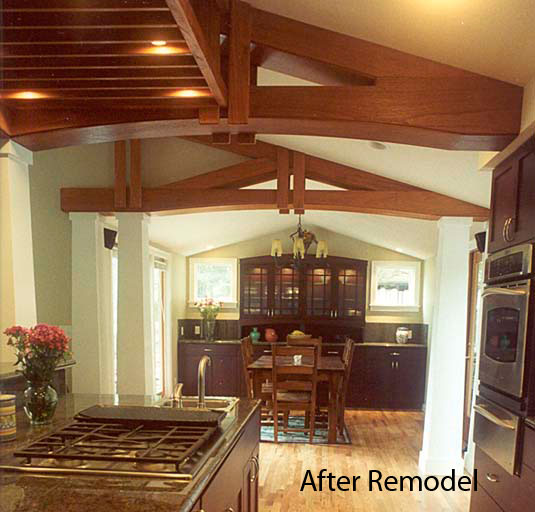
Renkert Kitchen Remodel
This project represents a response to the clients that want to “open up” their great room. With our initial meeting they expressed their desire to take out all the walls that separate the kitchen from their great room. This is something that many of our clients ask for but the end result is often less than pleasant. The homeowners may as well be entertaining out of their garage.
As shown in the enclosed photos, we have created a series of spaces that flow together, but still retain their different identities, such as the kitchen, dining room and great room areas. No actual walls separate the kitchen, great room and dining room. Each area is given definition through careful architectural detailing.
Another important aspect of this project was the limited budget. We made creative use of off the shelf items whenever possible. The china cabinet in the dining room was created by using stock kitchen cabinets with the addition of a few small trim pieces. This allowed for the creation of built-in furniture at a fraction of the cost of custom cabinets. The interior arches and pot rack were built on site with mahogany but the columns were made from inexpensive cabinet grade particleboard. The design theme continues to the outside of the home, with a new covered porch area and the gazebo for the hot tub.
Costs were further kept in line by limiting the new building additions to a dining area and a small addition to the great room. Instead of following the “bigger is better” philosophy, the clients now have a home that is perfect for casual entertaining without being so large that it is a financial burden.
